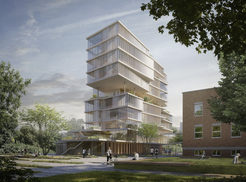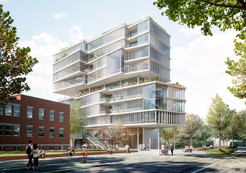"A new building as a symbol of Heidelberg science"
Extension to the Max Planck Institute for Medical Research – Behnisch Architekten win the architecture competition
A jury consisting of architects, representatives of the Land Baden-Württemberg, the City of Heidelberg, the Max Planck Society and the institute, has now announced the winner of the competition for the planned extension to the MPI for Medical Research. The firm Behnisch Architects, in partnership with Glück Landschaftsarchitektur, headed the field of 10 competitors. The new building, 13 stories and ca. 45 meters high, will stand at the southern entrance to the Neuenheimer Feld, next to the historic institute building dating from 1928, and will be linked to it. With its open and modern visual language, the building is designed to mark the entrance to the campus, to welcome visitors, and to be a symbol of Heidelberg science. The building is due to be finished by early 2025.
After a procedure lasting several months, it is now clear what the new building of the MPI for Medical Research will look like. On October 15th the jury decided, without knowing the identities of the contestants, in favor of the design proposed by Behnisch Architects in collaboration with Glück Landschaftsarchitektur GmbH. The winners envision a building with 13 stories (3 basement floors, a ground floor and 9 upper floors), and ca. 6000 square meters of floor area that will provide space for basic research at the highest international level. In the summer of 2018, a town-planning study by the City of Heidelberg, together with the Land Baden-Württemberg and the Max Planck Society, had already defined an overall spatial envelope in which the new building needed to stand.

The winning design by Behnisch Architects: view from the Neckar river, with the historic building on the right and green areas between the river and the buildings, in line with the 60 meter free corridor that is a feature of the Masterplan.
The Behnisch architects were in competition with nine others firms. “They proposed an architectural typology that radiates freedom and openness. It will immediately signal that scientific research is in progress. The design also allows for exchange and interaction between and with the scientists – a major concern of the institute”, said Prof. Dipl.-Ing. Christine Nickl-Weller, chair of the jury and herself an architect, about the winning design. The relationship to the historic building dating from 1928 was particularly important to the jury. The architects aimed for a design with its own character but which manages to emphasize the charm of the original building without intruding on its rights as an equal partner: one institute in two buildings that complement each other.
The plans of the MPG and the university are a major element in the Masterplan currently being developed for the Neuenheimer Feld. “We have chosen an expressive design that radiates visual mobility. This is a clear contrast to the simpler design which we initially saw as an alternative in our assessment. In intensive discussions with the institute, and thus with the users of the buildings, the Behnisch design was the final choice. Decisive here was ultimately the delicacy of the architecture, said Dipl.-Ing. Jürgen Odszuck, architect and first mayor of Heidelberg responsible for construction and transportation.

View from Jahnstraße: After the re-routing of traffic in the course of the Masterplan process, a new open space will be created here, at the entrance to the Neuenheimer Feld. This will be an area for meeting and communicating, and emphasize the cooperation of the Max Planck Institute with partners from the university and others.
Stefan Hell, director at the institute, expressed great satisfaction over the winning design. “Behnisch has succeeded in combining the essential technical functionality of the building with a friendly and inviting appearance. This will help us to continue to attract the best scientists to our institute. The building is a strong symbol of Heidelberg science.” It is due to be completed by early 2025. A further element of the architectural competition was the landscaping, which would address the design of the open areas between the MPI and the university buildings that already stand in its vicinity or are planned. “The link between the scientists at the institute and at the university, as part of ‘Heidelberg 4 Life − Biology on the Nanoscale’, needs to be visible in the building”, says Stefan Hell. The winning design proposed by Behnisch, who were also responsible for Harvard University’s new Science and Engineering Complex in Boston (USA), will lay the best possible foundation for this. The modern energy concept was also exemplary. The latest technology will allow, among others, heat exchange from laboratories and servers and the use of photovoltaics.
Of the other competitors, the architects HDR GmbH with their landscape architect partners LATZ+PARTNER received honorable mention for an excellent combination of design and functionality.

